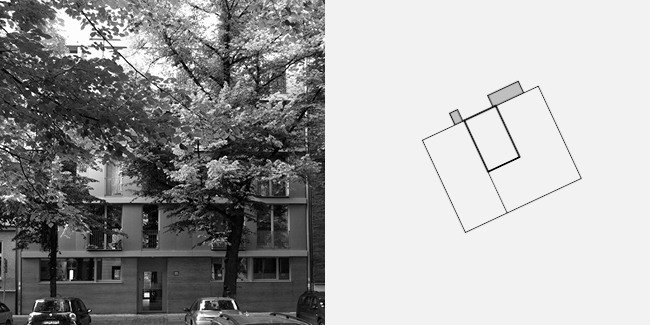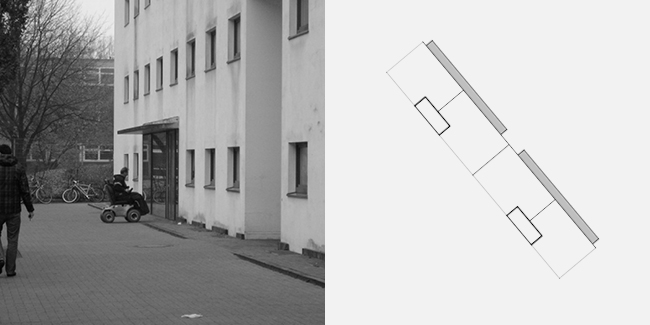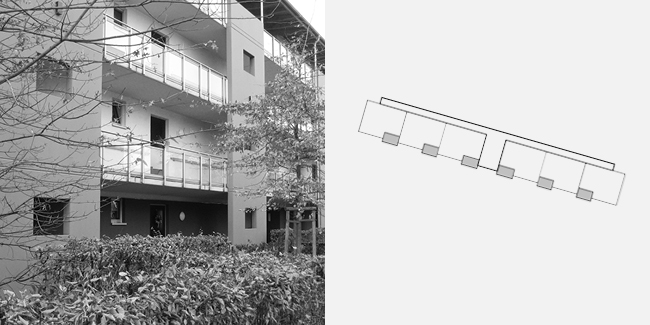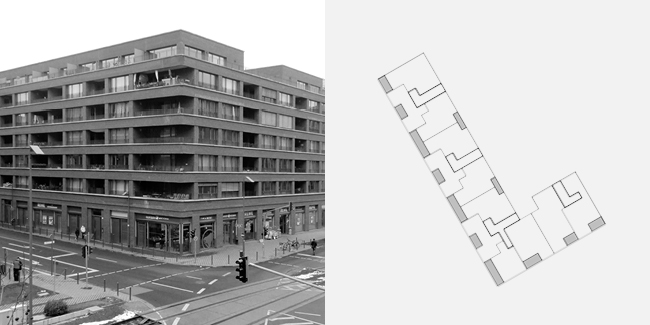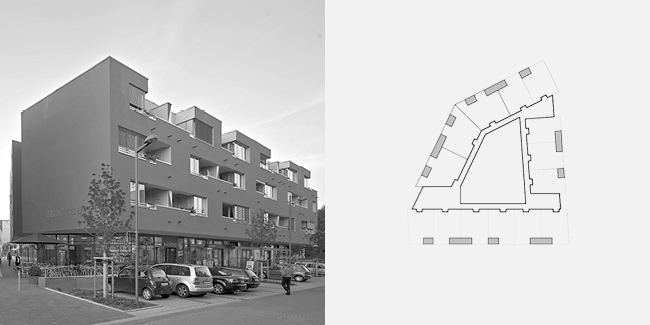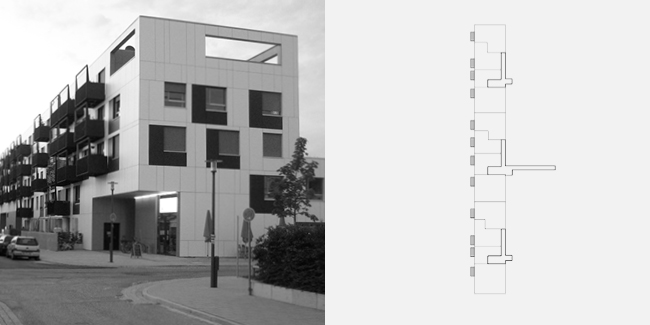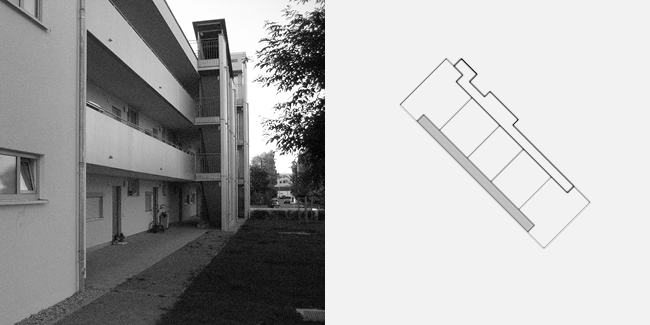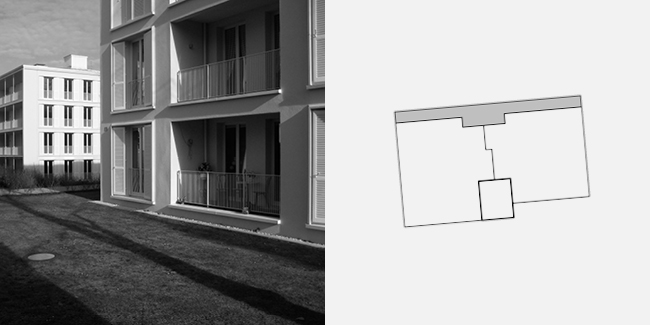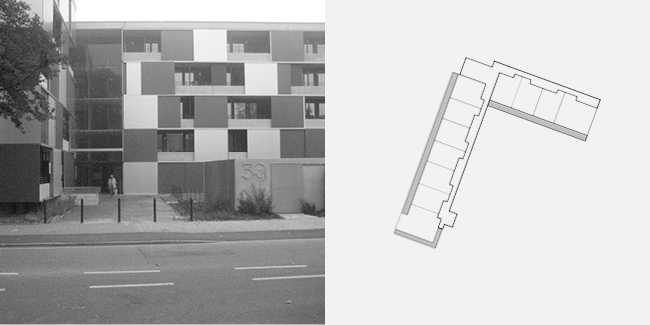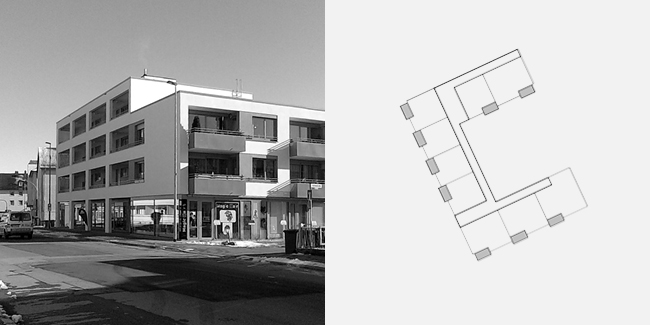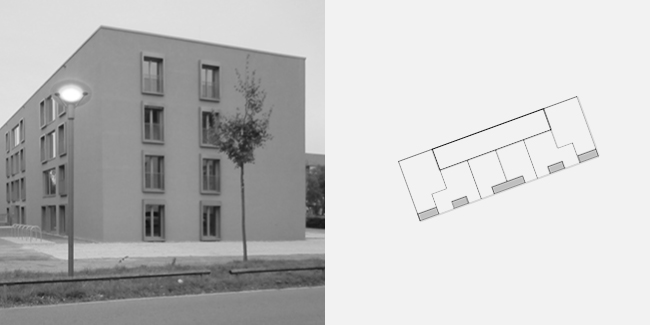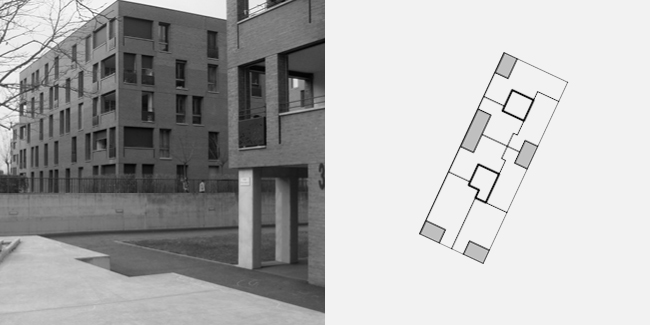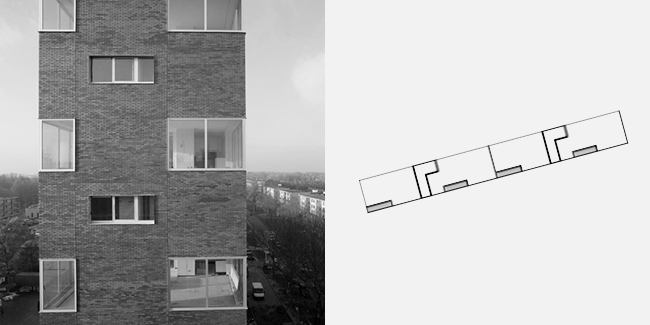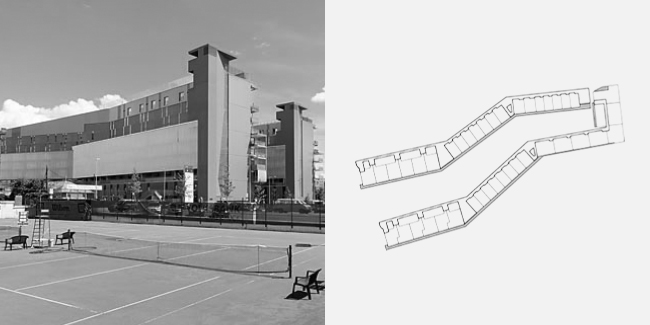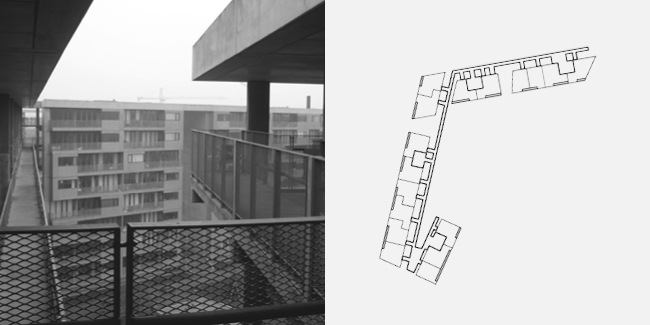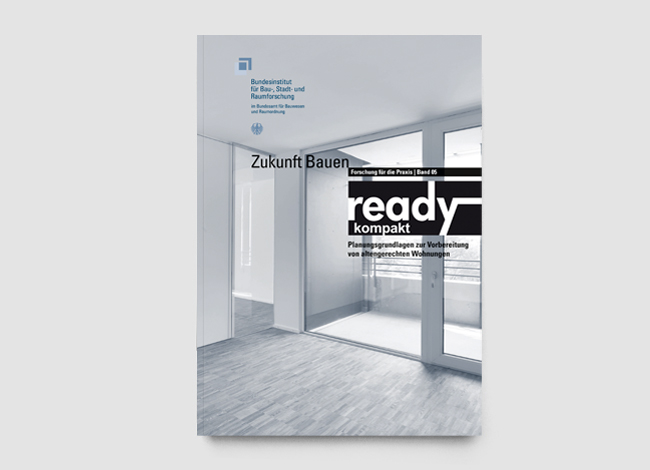Concept
Basic idea
We are building the wrong homes! That is right, because very few homes are suitable for housing people throughout their lives. Especially those who are elderly or very aged will rarely find a dwelling adapted to their needs. The reason can be found in the very great expense of rebuilding existing housing so that it is suitable for the elderly and also in the failure to comprehend that planning a new building should already include making it suitable for the elderly. Especially the extremely high cost of upgrading the existing housing stock gave rise to the research idea of planning new buildings in such a way that they can be adapted flexibly as the need arises. This can be summed up by the central term “ready”. At heart, the research work focuses on the goal of laying down standards which, taking the cost into account, define housing suitable for the elderly to suit most people. In a three-stage model, the requirements with regard to function and comfort are taken into consideration. Older people nowadays are healthier and also feel that way. Numerous recent surveys have confirmed this. Nevertheless, a small part of this age group already have a slight mobility impairment, such as when they have to use a walking aid (stick or rollator).
It is only at an advanced age that the percentage of those actually dependent on a wheelchair rises sharply. A general conflict becomes apparent here: for most elderly people, there is no need to live in housing that may perhaps have been made completely suitable for wheelchairs – for the most part, they will not need a wheelchair as long as they live. On the other hand, as people grow older, the risk of suddenly becoming wheelchair-bound after a long and healthy life increases dramatically. That risk is always latently present, even for younger people. What is the solution? The answer is great flexibility in planning which makes it possible to adapt rapidly and inexpensively to the needs actually prevailing. An adaptation that can also be reversed. We are here proposing housing that can be adapted as required, and where this can be done quickly in an emergency, the “airbag for housing” as it were.
Research work
The research was carried out by a team consisting of architects and sociologists, supported by a group of experts from the housing industry, experts from the construction sector and gerontologists. Qualified surveys also allowed the experience of housing companies, planners and users to be taken into account. The duration was more than two years. The project was subsidised by the Federal Ministry BMFU and the Knauf company, assisted by the Federal Institute for Construction, Urban and Area Research, BBSR, in the context of the “Zukunft Bau—Future Construction” research initiative.
Analysis of housing projects suitable for the elderly already in existence
The empirical “heart” of the research work is the selection of 12 particularly ambitious housing projects suitable for the elderly from all over Germany. In addition, four further projects from Austria, Switzerland, the Netherlands and Denmark were included. All the projects were visited several times and analysed and documented from the point of view of architects, owners and users. The projects are subjected to a critical comparative review in a separate chapter.
Basic idea
We are building the wrong homes! That is right, because very few homes are suitable for housing people throughout their lives. Especially those who are elderly or very aged will rarely find a dwelling adapted to their needs. The reason can be found in the very great expense of rebuilding existing housing so that it is suitable for the elderly and also in the failure to comprehend that planning a new building should already include making it suitable for the elderly. Especially the extremely high cost of upgrading the existing housing stock gave rise to the research idea of planning new buildings in such a way that they can be adapted flexibly as the need arises. This can be summed up by the central term “ready”. At heart, the research work focuses on the goal of laying down standards which, taking the cost into account, define housing suitable for the elderly to suit most people. In a three-stage model, the requirements with regard to function and comfort are taken into consideration. Older people nowadays are healthier and also feel that way. Numerous recent surveys have confirmed this. Nevertheless, a small part of this age group already have a slight mobility impairment, such as when they have to use a walking aid (stick or rollator).
It is only at an advanced age that the percentage of those actually dependent on a wheelchair rises sharply. A general conflict becomes apparent here: for most elderly people, there is no need to live in housing that may perhaps have been made completely suitable for wheelchairs – for the most part, they will not need a wheelchair as long as they live. On the other hand, as people grow older, the risk of suddenly becoming wheelchair-bound after a long and healthy life increases dramatically. That risk is always latently present, even for younger people. What is the solution? The answer is great flexibility in planning which makes it possible to adapt rapidly and inexpensively to the needs actually prevailing. An adaptation that can also be reversed. We are here proposing housing that can be adapted as required, and where this can be done quickly in an emergency, the “airbag for housing” as it were.
Research work
The research was carried out by a team consisting of architects and sociologists, supported by a group of experts from the housing industry, experts from the construction sector and gerontologists. Qualified surveys also allowed the experience of housing companies, planners and users to be taken into account. The duration was more than two years. The project was subsidised by the Federal Ministry BMFU and the Knauf company, assisted by the Federal Institute for Construction, Urban and Area Research, BBSR, in the context of the “Zukunft Bau—Future Construction” research initiative.
Analysis of housing projects suitable for the elderly already in existence
The empirical “heart” of the research work is the selection of 12 particularly ambitious housing projects suitable for the elderly from all over Germany. In addition, four further projects from Austria, Switzerland, the Netherlands and Denmark were included. All the projects were visited several times and analysed and documented from the point of view of architects, owners and users. The projects are subjected to a critical comparative review in a separate chapter.
| ◀ | ▶ |
