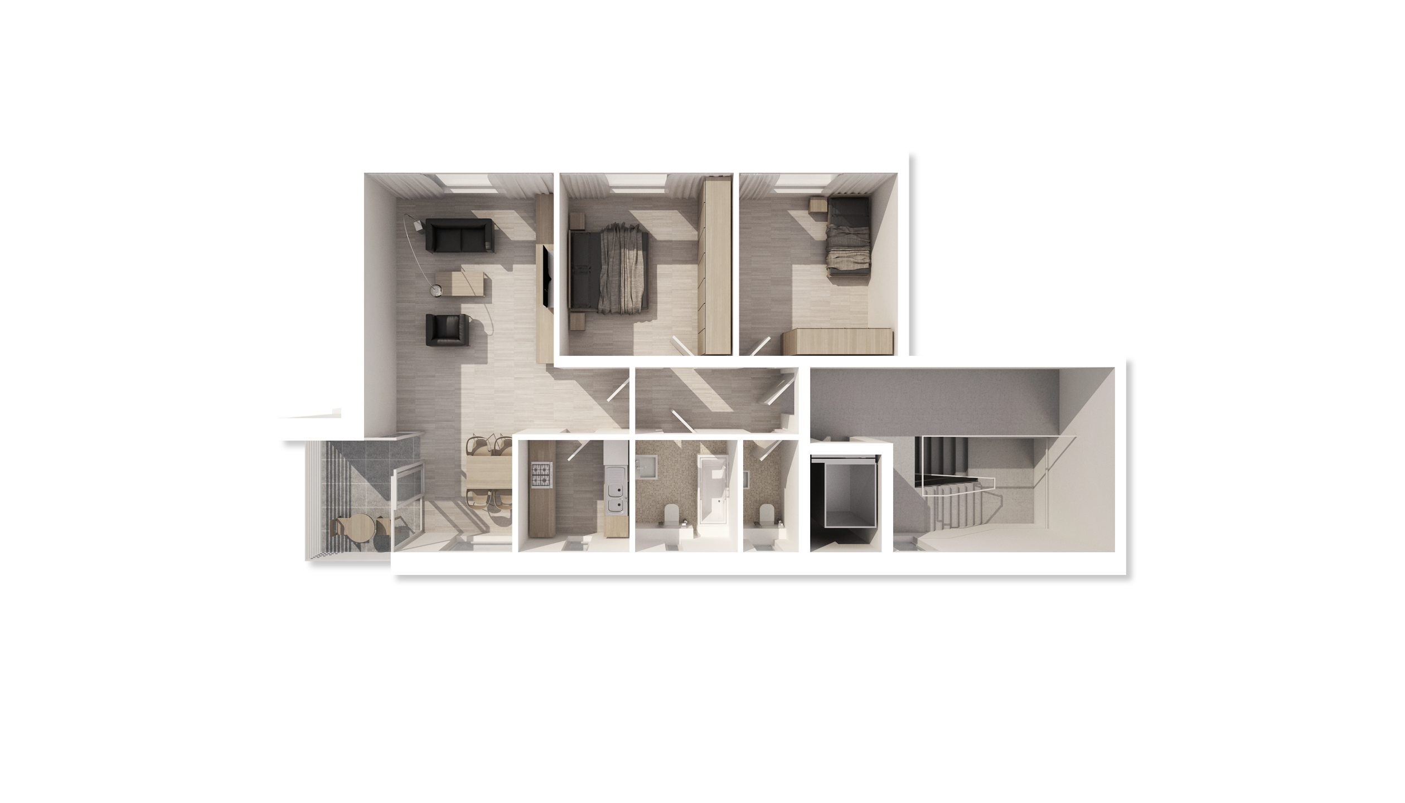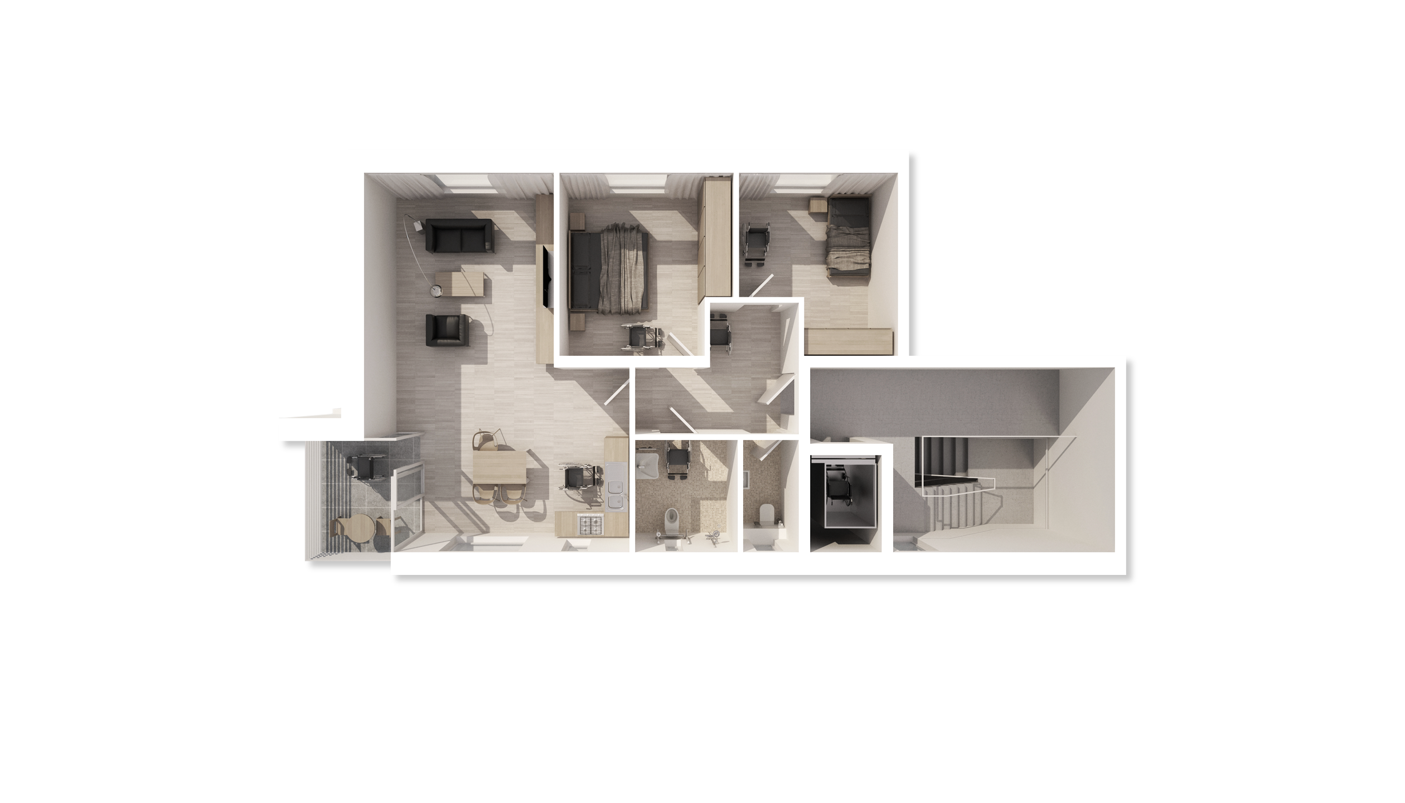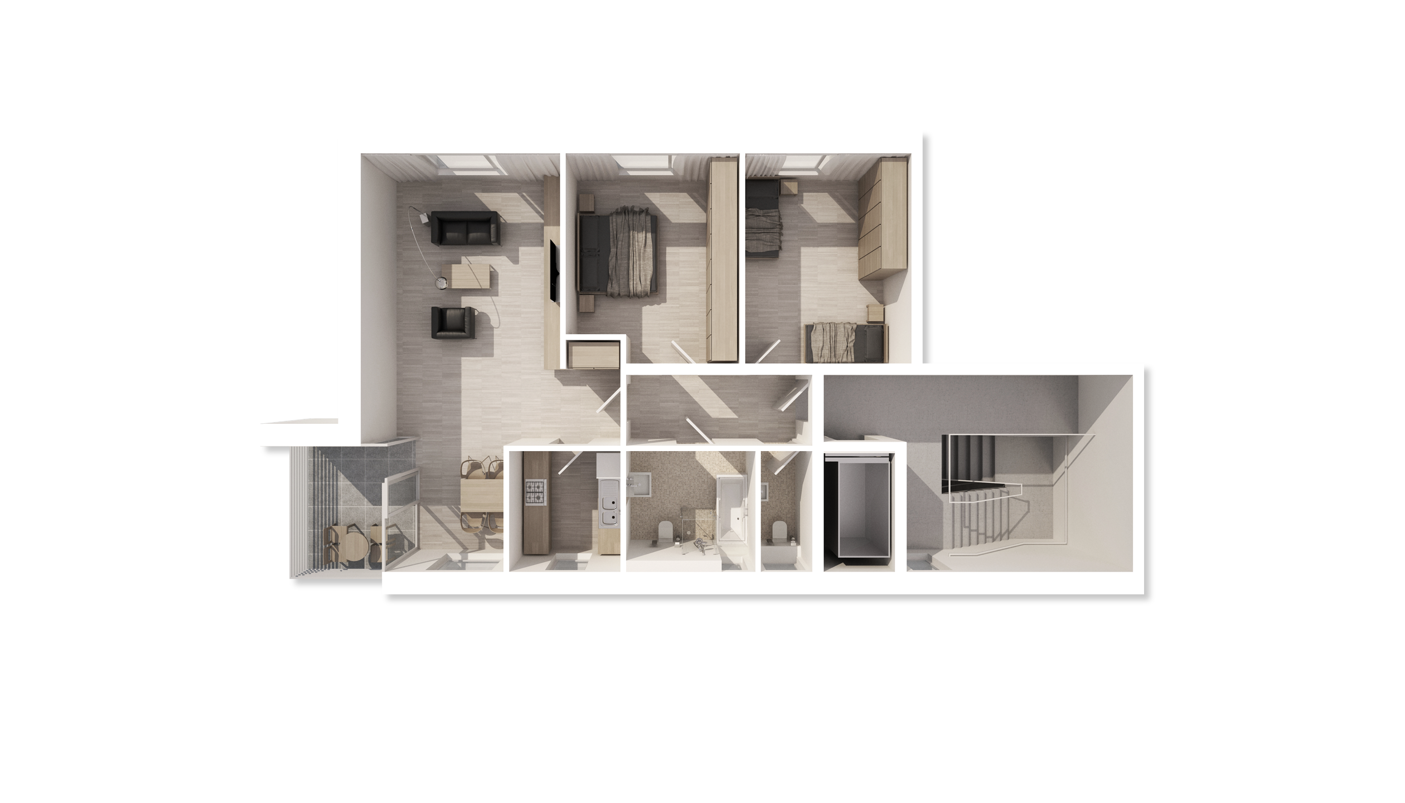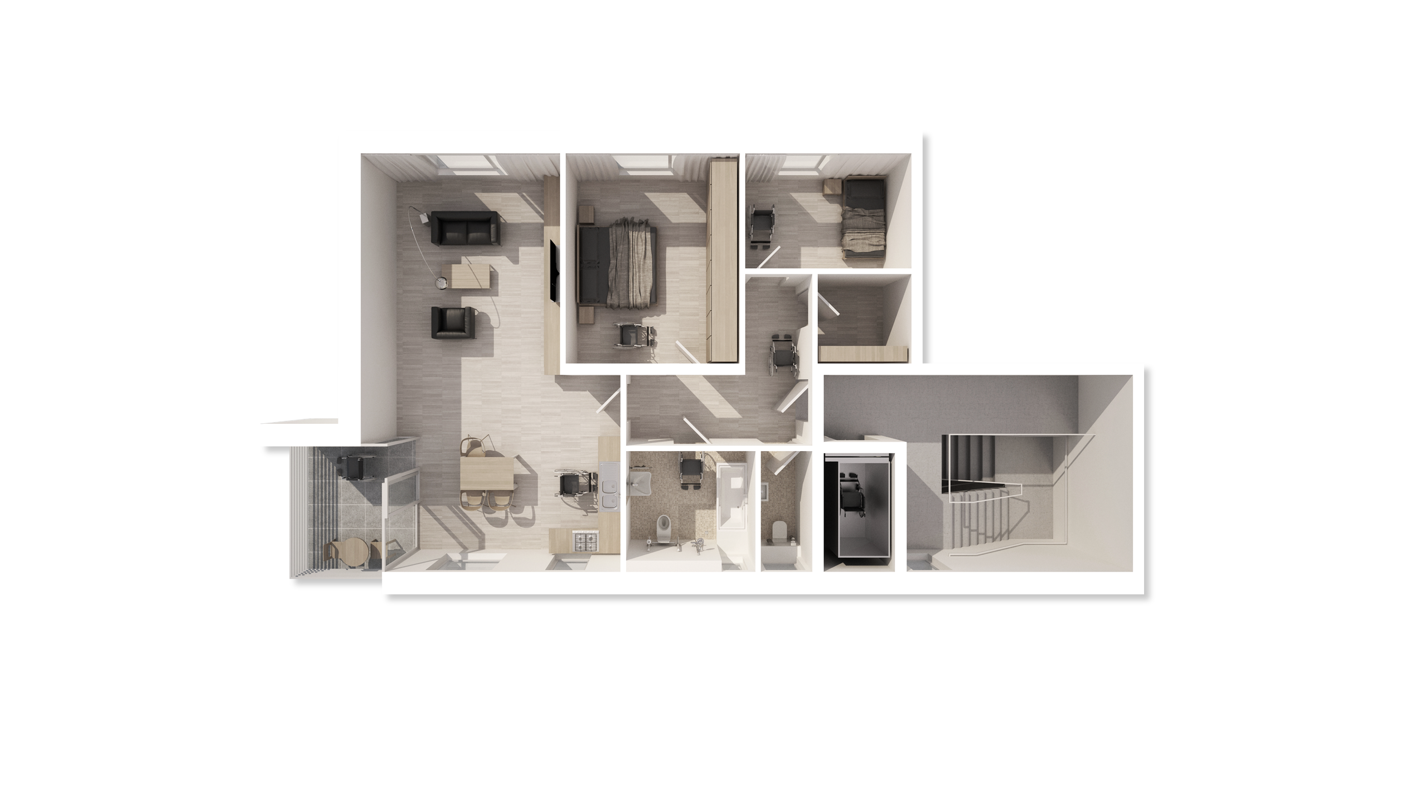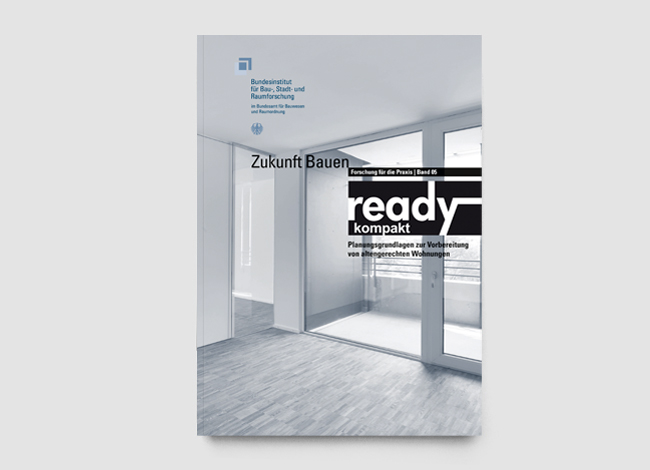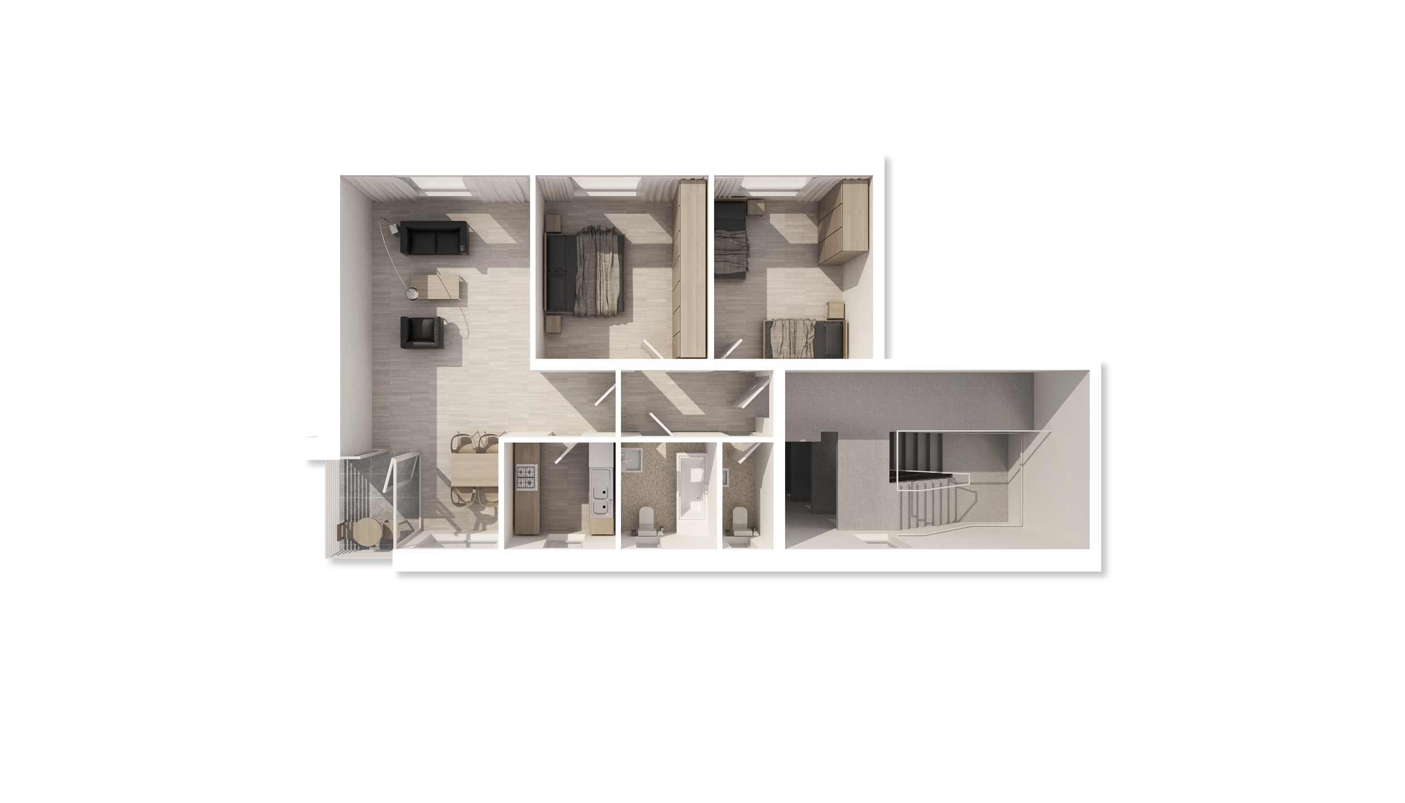
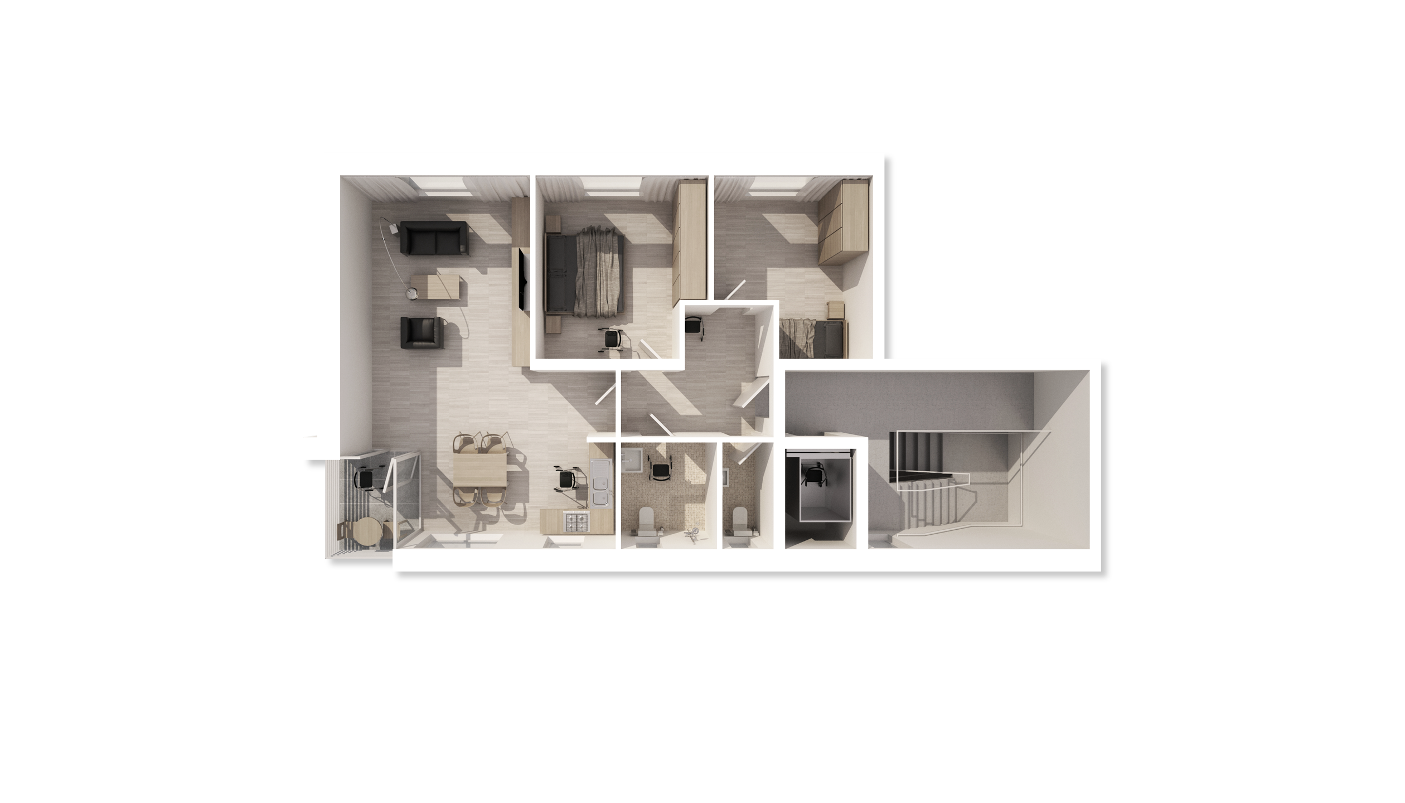
Ready
A1 Access without thresholds
A2 Sufficiently large
A3 Adaptable
A4 Attractive and safe
A5 Automation
A2 Sufficiently large
A3 Adaptable
A4 Attractive and safe
A5 Automation
A2
- Balcony min. 3.5 m², usable depth >= 120 cm (preferably >= 150 cm)
A1
- Threshold max. 2 cm
A1
- Floor prepared flush
A2
- Movement area inside the dwelling >=90 cm × 120 cm
A4/A5
- Windows prepared for sun blinds
- Windows gripping and operating height 85-105 cm
- Windows prepared for mech. and/or electr. opening/securing
- Windows lower edge of glazing max. 60 cm
A2
- Doors usable unobstructed width min. 80 cm
A4
- Bath doors opening outwards
A2
- Washbasin prepared for frontal approach
A3
- WC 65-85 cm deep, prepared for lateral transfer
A2
- Bath prepared to be adaptable, suitable for visiting wheelchair occupants, prepared for support grips and grab rails
A2
- Bathtub/shower place (min. 90 cm × 90 cm) prepared
A2
- corridor width min. 120(90) cm
A2
- Entrance/flat and lift doors min. 90 cm
A1
- Lift 110(100)cm × 140(125)cm (as of 3 storeys) prepared
A4
- Adequate orientation aids prepared
A2
- Turning area outside the dwelling min. 120 cm × min. 120 cm
A3
- 2nd handrail prepared
A4
- Staircase: convenient, straight, natural ventilation/lighting, slope max. 18 cm, tread min. 27 cm
A4
- Storage space 110/140 cm (walking aids) min. 1 space per 5 residential units
A5
- Building entrance door, underground garage, door system prepared for automation
A2
- Parking space width min. 250 cm prepared
▲
▼
Ready defines the minimum requirements for a dwelling prepared to be suitable for the elderly. An attempt has been made here to take a balanced consideration of all aspects, in order to arrive at a minimum standard for rollators and wheelchairs which—unlike the DIN standard—can also be accepted by the free housing market. The flats are “suitable for visitors”. While the complete flat is not equipped to be suitable for wheelchairs according to the DIN standard, it has undergone simple structural preparations for a visitor in a wheelchair, e.g. doors of adequate width as far as the living-room and dining area, or the possibility of using the lavatory—even if the lavatory itself does not come up to DIN requirements.
| Catalogue of measures | |
| A1 Accesses without steps | |
| With lift* or equiv., gen. as of 3 full storeys | prepared* |
| Without offsets, thresholds, steps (standard case) | preferably* |
| Offsets, half-round sills (exception) | ≤ 2,0 cm |
| Accuracy requirements (incl. offsets) | ≤ 0,4 cm |
| Tolerances finished dimensions (measuring distance up to 3.0 m) | ≤ 2,4 cm |
| A2 Sufficiently large | |
| Width of parking spaces for cars | ≥ 2,50 m |
| Paths*, corridors—usable width | ≥ 0,9*-1,2 m |
| Lift—car dimensions | ≥ 1,00 × 1,25 m |
| Front doors, entrance doors to flats, travel shaft doors | ≥ 0,90 m |
| Doors—usable unobstructed width | ≥ 0,80 m |
| Turning areas outside the flat | ≥ 1,20 × 1,20 m |
| Movement areas inside the flat | ≥ 0,90 × 1,20 m |
| Adaptable bathroom—suitable for visitors* | ≥ 1,70 × 2,35 m |
| Balcony—usable area*, depth ≥ 1.2 m* | ≥ 3,5 qm |
| Adjoining/storage room—inside the flat | ≥ 0,60 × 1,20 m |
| Walk-in shower*, min. usable area plus MA | ≥ 0,9 × 0,9 m |
| Washbasin (w × d) preferably* | ≈ 50 × 40 cm |
| A3 Adaptable as required | |
| Parking spaces for cars* | prepared* |
| 2nd handrail* | prepared* |
| Adaptable bathroom—suitable for wheelchair visitors* | √ |
| Bathtub* | prepared* |
| WC 65-80 cm deep and/or MA for lateral transfer | prepared* |
| Washbasin—frontal approach* | prepared* |
| Support grips and grab rails* | prepared* |
| A4 Attractive and safe | |
| Storage spaces* (walking aids, scooters inter alia) ≥ 1.10 × 1.40 m | 1 per 5 RU |
| Force required (assisted closing functions doors) demonstrably | ≤ 50 N |
| Gradient (ramps, walking and/or parking areas) | ≤ 12%* |
| Staircase gradient (max. rise/min. going) | ≤ 18/27 cm |
| Handrails with good grip (cf. ISO), not interrupted | Ø 2,5-4,5 cm |
| Gripping and operating height (axial dimension) | 85-105 cm |
| Windows individual rooms (bottom edge glazing) preferably* | ≤ 60 cm |
| Windows with mech. and/or electr. opening/securing | prepared* |
| Bathroom access—door opening outwards | √ |
| Adequate orientation (contrasting design) | prepared* |
| A5 Automation | |
| Automatic door closing system and/or radio-controlled | prepared* |
| Automatic door drives | prepared* |
| Sun blinds* | prepared* |
